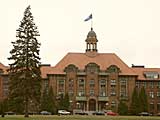|
|
 |
 |
10.1
Ensure the harmonious integration of institutions into the urban environment
 Changing clienteles and services in large institutions require the adaptation of facilities, which raises major architectural and planning challenges. Development projects entail expansion, conversion or relocation, which often have a major impact on the urban environment, particularly the urban landscape, the built and natural heritage and passenger transportation networks. Changing clienteles and services in large institutions require the adaptation of facilities, which raises major architectural and planning challenges. Development projects entail expansion, conversion or relocation, which often have a major impact on the urban environment, particularly the urban landscape, the built and natural heritage and passenger transportation networks.
Many of these large institutions are located in highly urbanized or particularly sensitive areas, including Montréal’s Centre and the periphery of Mount Royal. The City intends to support these institutions as they prepare their growth and expansion plans, so that issues and stakeholders, as well as appropriate planning guidelines, are properly identified well before actions are taken. These comprehensive site planning efforts will also enable the City to develop an effective regulatory framework for real estate development and concurrently improve accessibility and circulation patterns for pedestrians, cyclists and motorists. Similarly, the City will gain a head start in thinking about ways to intervene in the public domain, or even to negotiate the shared use of buildings or outdoor facilities.
Various institutions, including McGill University, Université de Montréal and Collège Jean-de-Brébeuf have already established a planning framework in concert with the City, to determine by-law modifications and agreements to enhance their sites and surroundings. The City intends to extend such invitations to other large institutions in accordance with the Plan’s orientations and objectives.
Implementation measure
- Confirm the vocation of large institutions with a land use designation of "Major Institutional Facility" on Map 3.1.1, thereby supporting their development and preserving their public character.
- Establish, in cooperation with institutional partners, collaborative planning efforts that define comprehensive site guidelines with respect to architecture and urban planning. This approach ensures the consideration of numerous elements, such as:
- Sites with development potential;
- Acquisition, construction, demolition or reconfiguration projects;
- Projects relating to pedestrian, vehicular and bicycle traffic, as well as to parking availability;
- Buildings, green spaces and views that should be protected and enhanced;
- Appropriate redesign of public space.
en
|  |
 |
|
|